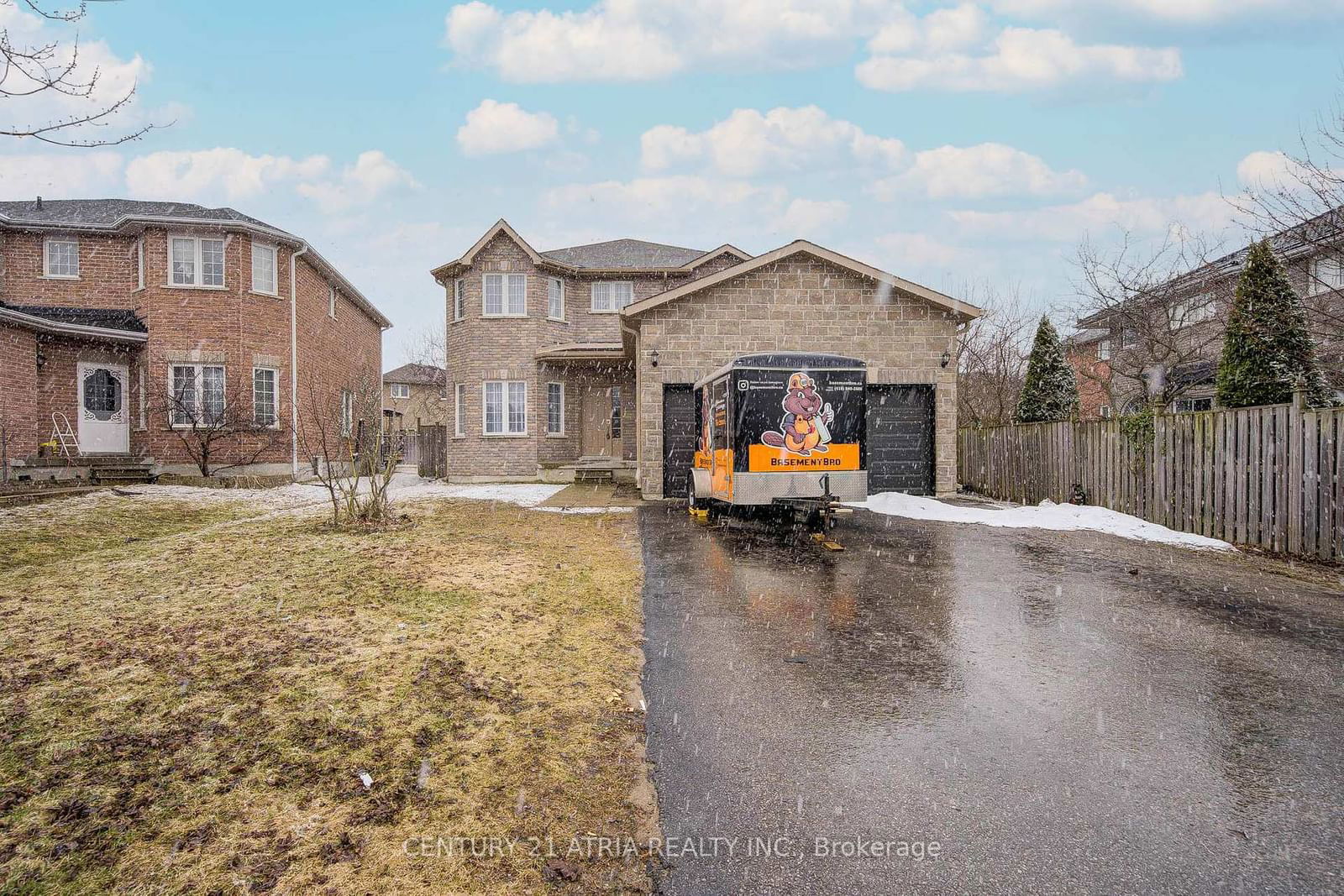Overview
-
Property Type
Detached, 2-Storey
-
Bedrooms
4
-
Bathrooms
3
-
Basement
Full + Part Fin
-
Kitchen
1
-
Total Parking
4 (1.5 Attached Garage)
-
Lot Size
39.81x111.14 (Feet)
-
Taxes
$7,679.94 (2025)
-
Type
Freehold
Property Description
Property description for 99 McIntyre Drive, Barrie
Property History
Property history for 99 McIntyre Drive, Barrie
This property has been sold 25 times before. Create your free account to explore sold prices, detailed property history, and more insider data.
Schools
Create your free account to explore schools near 99 McIntyre Drive, Barrie.
Neighbourhood Amenities & Points of Interest
Find amenities near 99 McIntyre Drive, Barrie
There are no amenities available for this property at the moment.
Local Real Estate Price Trends for Detached in Ardagh
Active listings
Average Selling Price of a Detached
August 2025
$854,988
Last 3 Months
$841,979
Last 12 Months
$891,509
August 2024
$933,167
Last 3 Months LY
$963,389
Last 12 Months LY
$956,744
Change
Change
Change
Historical Average Selling Price of a Detached in Ardagh
Average Selling Price
3 years ago
$945,000
Average Selling Price
5 years ago
$723,455
Average Selling Price
10 years ago
$436,559
Change
Change
Change
Number of Detached Sold
August 2025
8
Last 3 Months
9
Last 12 Months
8
August 2024
9
Last 3 Months LY
10
Last 12 Months LY
10
Change
Change
Change
How many days Detached takes to sell (DOM)
August 2025
23
Last 3 Months
25
Last 12 Months
31
August 2024
38
Last 3 Months LY
32
Last 12 Months LY
27
Change
Change
Change
Average Selling price
Inventory Graph
Mortgage Calculator
This data is for informational purposes only.
|
Mortgage Payment per month |
|
|
Principal Amount |
Interest |
|
Total Payable |
Amortization |
Closing Cost Calculator
This data is for informational purposes only.
* A down payment of less than 20% is permitted only for first-time home buyers purchasing their principal residence. The minimum down payment required is 5% for the portion of the purchase price up to $500,000, and 10% for the portion between $500,000 and $1,500,000. For properties priced over $1,500,000, a minimum down payment of 20% is required.



















































